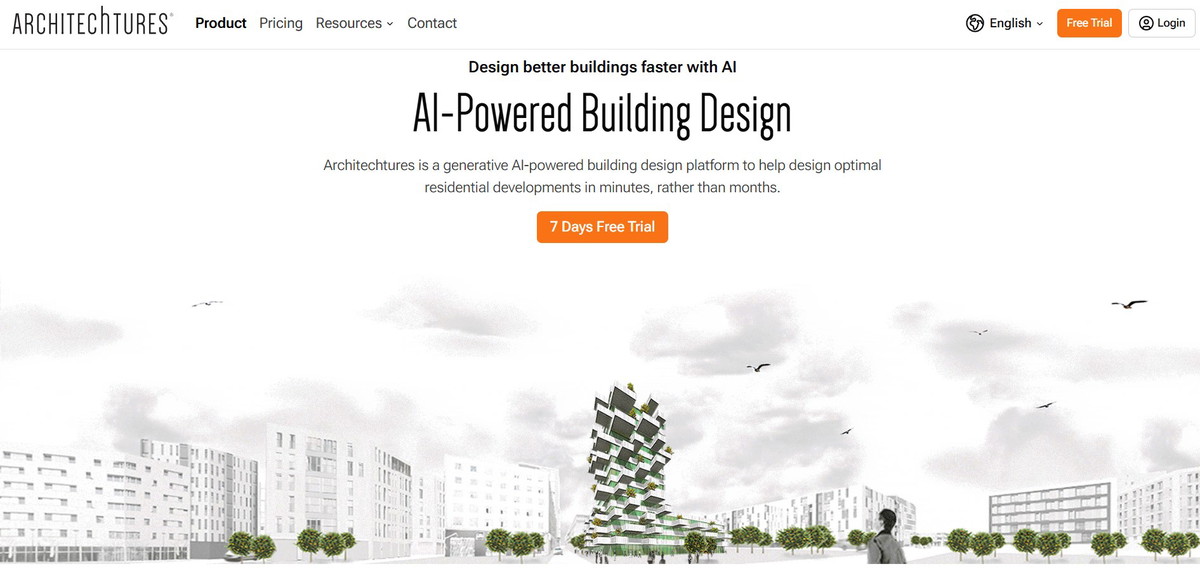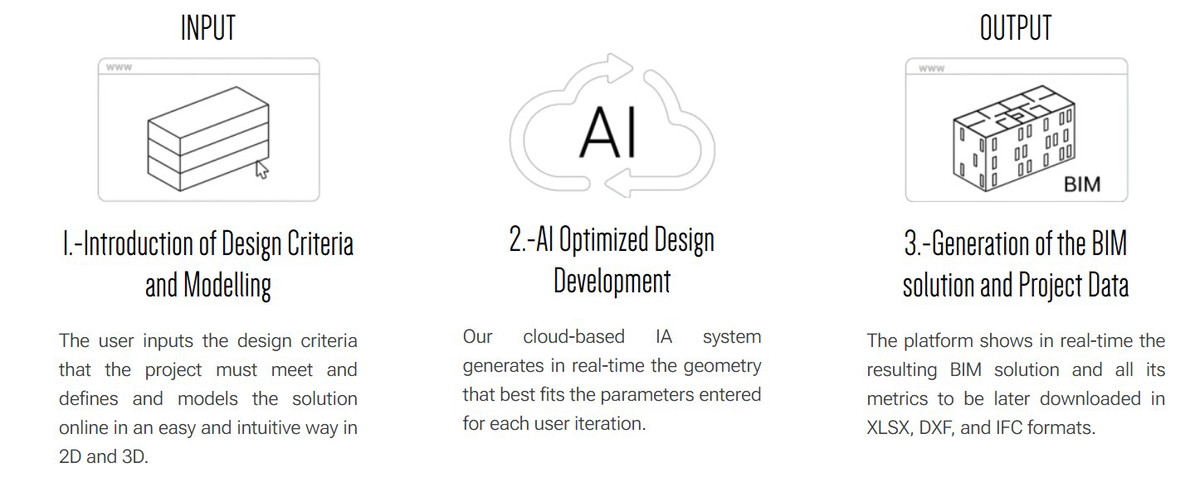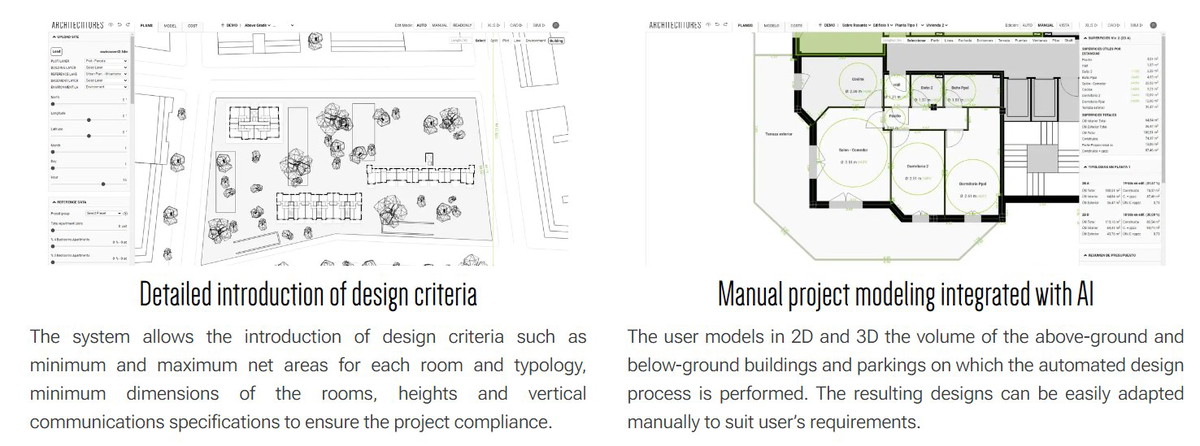ARCHITEChTURES
Review ratings
Integration support
None
Ideal for
Paid
Price
Paid
Gallery
About ARCHITEChTURES
Architechtures is an AI-driven platform for generative design that empowers architects and property developers to swiftly produce ideal residential layouts, condensing months of effort into mere minutes. Users can enter design specifications, which the AI analyzes to provide immediate architectural solutions, inclusive of a downloadable BIM model and project information. It prioritizes teamwork, productivity, and adherence to regulations, establishing itself as an essential resource for improving the building design workflow.
ARCHITEChTURES key features
Generative AI-Driven Design: The platform leverages generative AI to produce optimal residential building designs on the fly, drastically cutting design time from months to mere minutes.
Instant BIM Creation: Users can generate and download a standardized initial Building Information Model (BIM) accompanied by project data in multiple formats (XLSX, DXF, IFC).
Adjustable Design Parameters: The application enables users to enter comprehensive design parameters, including room sizes and regulatory adherence, promoting customized design outcomes.
Collaborative Tools: Users can share designs with team members for review or modification, fostering collaboration through features such as comments and alerts.
Cost and Performance Evaluation: The platform offers real-time cost projections and performance analytics, allowing users to continuously evaluate
ARCHITEChTURES use cases
Real-Time Design Enhancement: Architects and property developers can input design specifications and receive AI-generated architectural concepts instantly, enabling swift iterations and modifications.
BIM Model Creation: Users have the capability to create and download standardized preliminary BIM models along with project data in various formats (XLSX, DXF, IFC) for further advancement in conventional workflows.
Budget Analysis and Tracking: The platform offers real-time cost assessments and quantity takeoffs, allowing users to continuously gauge the financial implications of their design choices.
Collaborative Design Capabilities: Users can share designs with peers for review or modification, enhancing teamwork and feedback throughout the design phase.
Sustainability Performance Simulation: The system will soon introduce environmental performance evaluations, enabling users to optimize building configurations for
Useful for
Shortens development cycles from months to minutes, boosting efficiency for architects and property developers.
Delivers real-time analytics and metrics, enabling data-driven decisions during the design phase.
Creates standardized BIM models and project information for smooth incorporation into existing workflows.
Enhances teamwork through design sharing and adjustable parameters, increasing team productivity.
Guarantees adherence to regulatory standards and refines designs based on user-specified criteria.




